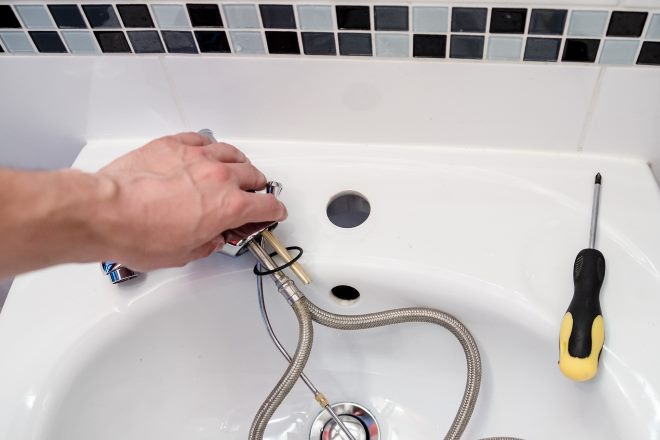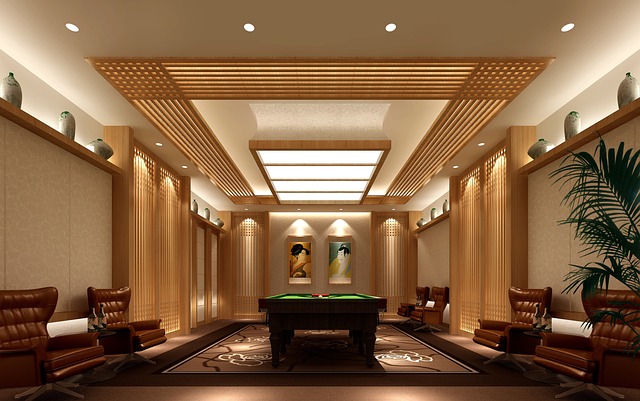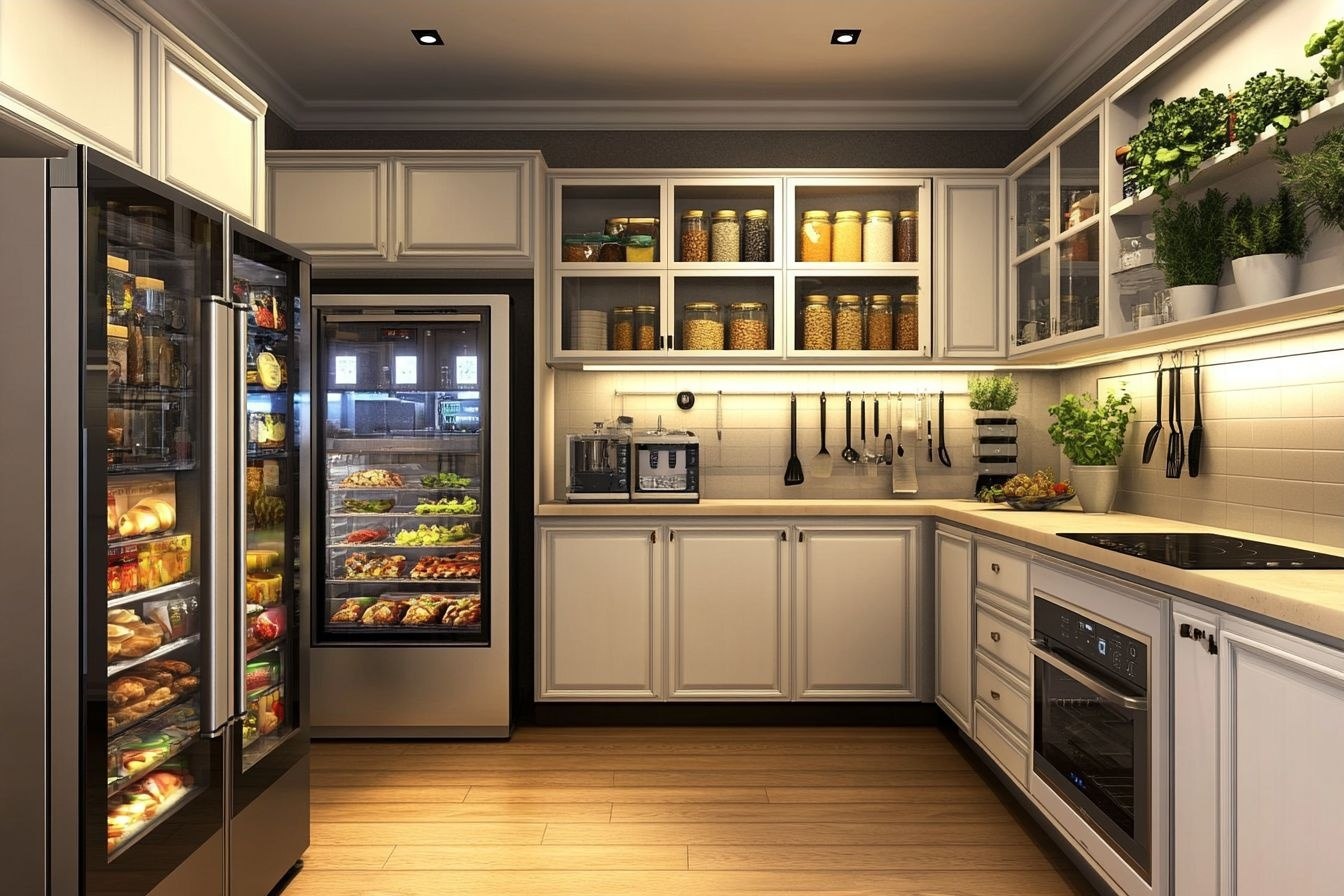Practical design strategies for small home wash spaces
Small wash spaces can be efficient, comfortable, and durable with intentional design choices. This article outlines practical strategies—covering layout, storage, ventilation, lighting, waterproofing, and accessibility—to make compact home wash areas more functional and sustainable while keeping renovation and budgeting considerations in mind.

Compact wash areas require careful planning so every element contributes to usability and longevity. Thoughtful choices in layout, storage, ventilation, lighting, and materials help small spaces feel larger and perform better over time. This article presents design strategies that emphasize durability, maintenance, and sustainability while remaining realistic about renovation costs and practical constraints. Use these approaches to prioritize upgrades that improve daily comfort, reduce long-term maintenance, and align with available local services and budgets.
How can layout improve small wash spaces?
Efficient layout starts with a clear circulation path and grouping wet and dry zones to limit plumbing runs and reduce moisture spread. Consider wall-mounted fixtures to free floor space and a corner sink or compact vanity to preserve clearance. During renovation, sketch multiple layouts and plan plumbing relocations only when benefits outweigh costs. Zoning for clearances around fixtures also improves accessibility: allow at least the minimum maneuvering space near the toilet and sink, and factor this into budgeting and any required local services for permitting.
What storage solutions work in compact areas?
Storage in tight wash spaces should be vertical and built-in where possible. Tall, shallow cabinets, recessed medicine cabinets, and shelving above doors maximize capacity without encroaching on movement. Use modular organizers and pull-out trays inside vanities to improve maintenance and access to supplies. Integrating storage with fixtures—such as a vanity with drawers or mirrored cabinets—reduces clutter and supports longevity by protecting items from moisture. Automation can help too: sensor lighting in cabinets or timed vents reduces dampness that would otherwise affect stored goods.
How do ventilation and moisture control help?
Proper ventilation reduces mold risk, protects finishes, and extends the life of materials. An exhaust fan sized for the room’s volume should vent outdoors, and consider humidity-sensing controls to run ventilation only when needed. Waterproofing critical wet zones—behind tubs, around showers, and beneath vanities—prevents hidden damage that leads to costly repairs. Regular maintenance checks on seals and grout lines, paired with easy-to-clean tile choices, keep moisture issues manageable and align with sustainability goals by reducing waste from premature replacements.
How should lighting and fixtures be selected?
Layered lighting makes compact wash spaces feel larger and more functional: combine ambient ceiling lighting with task lights around mirrors and accent fixtures to reduce shadowing. Choose energy-efficient LED fixtures with high color rendering for accurate grooming tasks. Fixtures should balance form and durability; select finishes and materials rated for wet environments to minimize corrosion. Consider compact or wall-mounted toilets and sinks to save space, and select taps and showerheads that meet water-conservation standards to support both budgeting and sustainability objectives.
What tile, grout, and waterproofing choices matter?
Tile and grout choices affect aesthetics, maintenance, and durability. Larger-format tiles can make a small space appear seamless, while slip-resistant finishes improve safety. Use grout formulations suited for wet areas—epoxy or sealant-treated grouts resist staining and water penetration better than standard cement grout. Paired with proper membrane installation and edge detailing, these material choices reduce long-term maintenance and the likelihood of moisture-related failures. Choose durable, easy-to-clean surfaces to support a lower-maintenance renovation.
How to balance accessibility, sustainability, and automation?
Designing for accessibility need not conflict with sustainability: lever-style handles, adjustable showerheads, and curbless entries improve usability while modern efficient fixtures reduce water use. Automation—such as programmable ventilation, touchless faucets, or timed lighting—can enhance hygiene and lower resource use when selected for reliability and serviceability. Plan for future adaptability by leaving space for grab bars or a wider doorway if needs change. Budgeting for accessible features early in renovation often costs less than retrofitting later and can increase the functional lifespan of the space.
Small wash spaces benefit from integrated thinking: prioritize a layout that minimizes plumbing complexity, choose durable and moisture-resistant materials, and layer storage and lighting for both function and perception of space. Balancing upfront renovation costs with longer-term savings from sustainability measures and reduced maintenance can yield a compact space that performs well for years. Consult local services for installation and permitting guidance to ensure compliance and to identify reliable contractors in your area.




